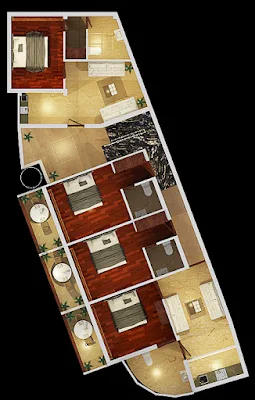Avishi Homes Cottages designed by 3D Arch
This project is designed by 3D Arch. It is a cottage named Avishi Homes which is designed near Nanital in India. This cottage has green area, and units on each floor which are divided in 1 bhk , 1 rk & 2 bhk. It is a 4 side open plot. The outer boundary wall is made of wooden planks.
It has a hut type cottage style front elevation with Structure Glazing work on the stairs section. There are two types of flooring in each unit i.e, wooden flooring & marble flooring. The park area has swings for kids & sitting area to enjoy the mountain's views.
You can contact 3D Arch at +91-962-588-7971 for Architecture work, Interior Designing, Construction & Cottage, farm houses contracts.

















Comments
Post a Comment